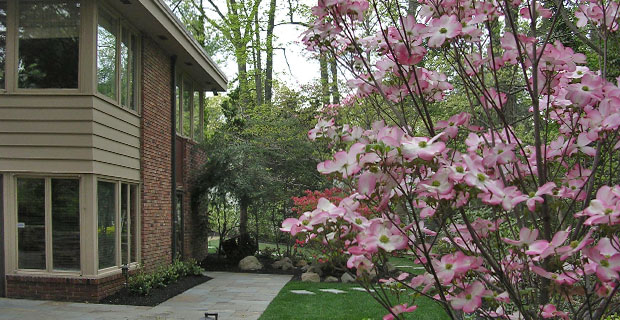One mile from Metuchen’s Main Street community lies this Usonian home designed by one of Frank Lloyd Wright’s understudies. The building is L-shaped in form, has canitlevered eaves, and features natural materials. The home’s Asian influences and modern design were the basis inspiration for the landscape plan.
There were many failed rail road tie walls and an old slate patio that dominated the outdoor areas. After removing those elements along with any declined trees, full range bluestone, English Creek wall block, and native plants were brought in to restore the gardens’ clean appearance. The design for this property was borrowed directly from the house’s architecture and from classical Japanese gardens. Native azaleas and rhododendrons bring vibrancy and interest to the planting beds, while large evergreens create a sense of enclosure along the perimeter. Cedar fence panels were designed to reflect the style of the home, while adding a more private setting.






