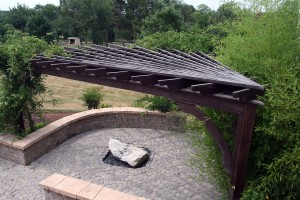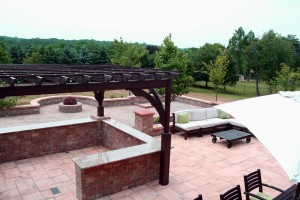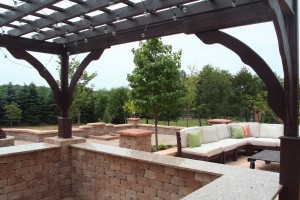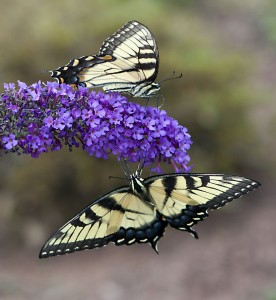The homeowners to this relatively new building were environmentally conscious and wanted their “Zen-like” lifestyle translated into their landscape. The property had severe grade changes and was quite barren with no outdoor entertaining space. Goals of the project included the incorporation of all of the elements; water, wind, fire and earth, while still creating usable modern spaces that would accommodate their extended family and weekend activities. We brought 3 water elements into the design: two flowing waterfalls sat symmetrically on the far side of the patio, while the other was a custom fountain. We drilled a 1/2″ hole straight through a 42″ local boulder and had water pumping up and over it in our shaded Zen Garden. A raised fire pit was centrally located in the main entertaining patio as the balance and focal point of the design. We framed sky and treetop views with custom made pergolas and cherry trees. We didn’t bring in any foreign soils and were able to minimize and balance cut and fill with strategic grading plans taking advantage of the earth that was available to us!



